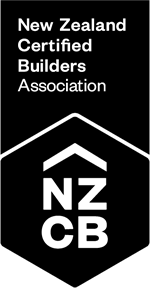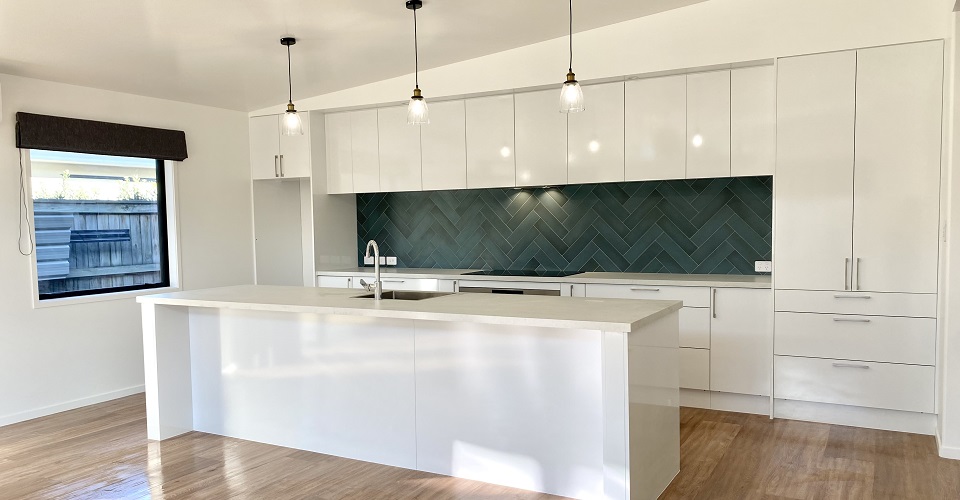Whakatane New Zealand
NEW BUILDS
We will walk with you through the process of the new build, taking care to make sure your unique personal touches are reflected in your house design, and together help you to build a new home to suit your lifestyle.
OUR
WORK
PROCESS
1.
Initial Consultation
We will organise a time to meet at your home or property. We want to hear your ideas so we can provide our expertise to offer advice on how these can be achieved. If set drawings are required for your build, our subcontracted architect or draughtsman will create concept plans based on what you have come up with, combined with our input. It's common for these to be revised 2-3 times until you are happy with the layout of your home.
3.
Design Process
Once the contract is signed, we will get your working drawings processed. This involves initiating communication with the council and liaising with surveyors, engineers etc in order to get your project moving as efficiently as possible.
5.
Your Home Takes Shape
This stage see’s the structural frame work completed, the building wrap applied and the fascia fixed in place, your house is now ready for the roof to be fitted. The look of your home starts to emerge from the structure.
7.
Exterior Cladding
The addition of cladding is a ‘milestone’ visually and appear in no time. Your home takes shape at this point and the electrical prewiring, internal pre-plumbing can be started and installed.
9.
Sealed From The Elements
Interior linings and internal plastering enables you to visualise your true living environment. The garage door is also fitted during this week allowing your house to be completely lockable.
11.
Timber & Doors
At this stage all internal doors are fitted & interior finishing's completed, the painter moves in during the week and preparation takes place ready for interior painting.
13.
Electrics & Bathrooms
All of the electrical work will be finished at this point hooking your home up to the grid. The bathroom suites are all installed and prepared to make way for the team to finish off with your beautiful tiling
15.
Finishing Touches
This is when your house becomes a home. The installation of carpets, blinds, shelving and door hardware mean that your home is ready for the cleaners and final inspection.
2.
Project Estimate
The next step is to provide you with a comprehensive project estimate. Once you are happy to go ahead, we then sign a Certified Builders Contract.
4.
Footing & Framework
Your flooring slab is set up in the correct position, the under floor plumbing and drainage is placed. The frame work for your property is started, it is an exciting time of the build as it can almost go up before your eyes.
6.
Roof & Windows
Roof tiles, soffits, spouting and the installation of the windows, give a sense of permanent structure to the building and show the first visible indication of colour choices on the outside of your home.
8.
Cosy Insulatoin
Adding insulation internally and downpipes externally enable you to see and imagine just how warm you will be in the winter. The exterior is completed and the ground is prepared for landscaping.
10.
The Heat Of The Home
The installation of the kitchen is a great step forward in seeing how your home is evolving internally. Everyone knows the heart of every home is in the kitchen, at this point you’ll be able to see yours.
12.
Colours Come To Life
This stage let’s you see the result of your hard work in choosing your wall colours. The painter comes and three coats are professionally applied and you can begin to get a sense of the atmosphere.
14.
Plumbing & Tiling
Your choice of tiles for the bathrooms, kitchen and entrance way are expertly applied. The plumbing is also completed which means that, effectively, the construction part of your build has finished.
16.
Move In
Your home is completed and you’re ready to move into your dream home.
1.
Initial Consultation
We will organise a time to meet at your home or property. We want to hear your ideas so we can provide our expertise to offer advice on how these can be achieved. If set drawings are required for your build, our subcontracted architect or draughtsman will create concept plans based on what you have come up with, combined with our input. It's common for these to be revised 2-3 times until you are happy with the layout of your home.
2.
Project Estimate
The next step is to provide you with a comprehensive project estimate. Once you are happy to go ahead, we then sign a Certified Builders Contract.
3.
Design Process
Once the contract is signed, we will get your working drawings processed. This involves initiating communication with the council and liaising with surveyors, engineers etc in order to get your project moving as efficiently as possible.
4.
Footing & Framework
Your flooring slab is set up in the correct position, the under floor plumbing and drainage is placed. The frame work for your property is started, it is an exciting time of the build as it can almost go up before your eyes.
5.
Your Home Takes Shape
This stage see’s the structural frame work completed, the building wrap applied and the fascia fixed in place, your house is now ready for the roof to be fitted. The look of your home starts to emerge from the structure.
6.
Roof & Windows
Roof tiles, soffits, spouting and the installation of the windows, give a sense of permanent structure to the building and show the first visible indication of colour choices on the outside of your home.
7.
Exterior Cladding
The addition of cladding is a ‘milestone’ visually and appear in no time. Your home takes shape at this point and the electrical prewiring, internal pre-plumbing can be started and installed.
8.
Cosy Insulation
Adding insulation internally and downpipes externally enable you to see and imagine just how warm you will be in the winter. The exterior is completed and the ground is prepared for landscaping.
9.
Sealed From The Elements
Interior linings and internal plastering enables you to visualise your true living environment. The garage door is also fitted during this week allowing your house to be completely lockable.
10.
The Heart Of The Home
The installation of the kitchen is a great step forward in seeing how your home is evolving internally. Everyone knows the heart of every home is in the kitchen, at this point you’ll be able to see yours.
11.
Timber & Doors
At this stage all internal doors are fitted & interior finishing's completed, the painter moves in during the week and preparation takes place ready for interior painting.
12.
Colours Come to Life
This stage let’s you see the result of your hard work in choosing your wall colours. The painter comes and three coats are professionally applied and you can begin to get a sense of the atmosphere.
13.
14.
Plumbing & Tiling
Your choice of tiles for the bathrooms, kitchen and entrance way are expertly applied. The plumbing is also completed which means that, effectively, the construction part of your build has finished.
15.
Finishing Touches
This is when your house becomes a home. The installation of carpets, blinds, shelving and door hardware mean that your home is ready for the cleaners and final inspection.
16.
Move In
Your home is completed and you’re ready to move into your dream home.
FAQS
A New Zealand Certified Builder (NZCB) belongs to the NZCB Association.
These trade associations have set standards that their members must meet. This is designed to ensure that their members provide high-quality building services to their clients.
The public can have confidence that licensed building practitioners (LBPs) working on their homes and buildings are competent, and that homes and buildings are designed and built right the first time. Licensing promotes, recognises and supports professional skills and behaviour in the building industry.
Deciding on a home design that you like starts with a list—a list of why. Why are you building new? Is it for more or less space? Greater comfort? Or for a home that better suits your lifestyle? Answering this question should help uncover what your needs are, both on an individual level and as a family (or investor). Once you’ve got your list of needs down, you can then start thinking about the physical aspects of the house itself.
Two houses might have the same floor area, but each homeowners’ choice of design and materials can have a drastic impact on the final cost of each home.
For example, homes with monopitched roofs require more exterior cladding on the external walls and their trusses are also more costly. In all, it is a more expensive design to build than a traditional hip roof house.
Similarly, houses with extra storage areas are more expensive to build. With each cupboard made from a number of components, such as framing, plastering, painting, doors, door handles and shelving, the more you have the greater the cost.
If you’re planning a new build, it’s worth investigating how much the following home design components will affect the cost of your home:
- Amount and type of exterior cladding.
- Interior wall area.
- Window area.
- Amount of structural support required.
- Roof pitch and style.



